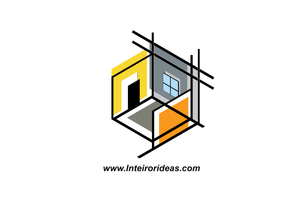- July 9, 2021
- 0
- Wall Design
Wall Design Ideas


ELEVATION PLAN
An elevation drawing is an orthographic projection drawing that shows one side of the house. The
purpose of an elevation drawing is to show the finished appearance of a given side of the house and
furnish vertical height dimensions. Four elevations are customarily drawn, one for each side of the
house.
An elevation plan ordinarily includes the following:
• Identification of the specific side of the house that the elevation represents
• Grade lines
• Finished floor and ceiling levels
• Location of exterior wall corners
• Windows and doors
• Roof features
• Porches, decks and patios
• Vertical dimensions of important features
• Material symbols
Grade Line, Floors & Ceilings
• The reference point for most elevations is the grade line.
• All features, which are below the grade line, should be drawn with hidden lines.
• Examples are: foundation walls, footers & window wells
• Drawing a centerline through the house where appropriate indicates the finished floor-to-finished ceiling height.
• Common ceiling height in a garage is 8’-0”
• Most codes require that the top of the foundation wall be at least 8” above the grade.
