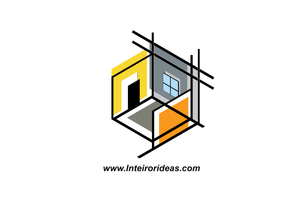- July 15, 2021
- 0
- Living Room
Arquitetura e Interiors
With three levels of roof with only 2% slope, a double height ceiling with the staircase connected to a walkway for access to the upper bedrooms and through it you can contemplate a beautiful view of the mountain.
Categories:
Living Room


