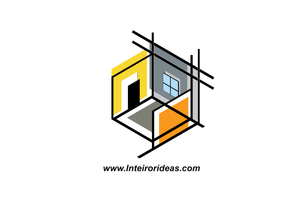Wall Design
- By Tusshar Kathiriay
- July 9, 2021
- 0
- Wall Design
Wall Design Ideas
ELEVATION PLAN An elevation drawing is an orthographic projection drawing that shows one side of the house. The purpose of an elevation drawing is to show the finished appearance of a given side of the house and furnish vertical height dimensions. Four elevations are customarily drawn, one for each side of the house. An elevation […]
- By Tusshar Kathiriay
- July 6, 2021
- 0
- Cupboard Design, Modular Kitchen, Sofa Design, Tv Unit, Wall Design, Wardrobe Design
Mullion-and-marble-fixation
Typical transom spend rel mullion and marble fixation structure details that includes a detailed view of typical beam details, typical transom spandrel, typical rail spandrel, typical jamb column, stone cladding, (by main contractor), mechanical fixation as per granite contractor, 3mm black epdm spacer bet mullion and transom, aluminum transom and much more of structure details. #design […]
- By Tusshar Kathiriay
- July 4, 2021
- 0
- Wall Design
Wall Elevation design
From optically illusive geometrics to colorful groovy curves, we gathered our 21 favorite mid-century modern wallpaper ideas to top off your whole look. #design #designer #designs #designers #designinspiration #designdeinteriores #designing #designed #designideas #designlovers #designstudio #designinterior #designlife #designporn #designspiration #designinteriores #designinspo #designerlife #designerwear #designerjewelry #DesignBuild #designart #designagency #designwanted #designthinking #designershoes #designgrafico #designerfashion #designblog #designerhome
- By Tusshar Kathiriay
- June 27, 2021
- 0
- BedRoom, Wall Design
Wall Design ideas
Use Walls, ceilings, doors, bedheads, separators, acoustic treatments Applications Residential, commercial, retail, display design, cultural and entertainment spaces, private/public spaces, bars, restaurants, theaters Characteristics Highly-customizable, decorative and acoustically functional, environmentally sensitive materials, suitable for reuse, easy application, different patterns through rotations and material combinations, can be used with other Mikodam walls & ceilings, lighting option, […]
- By Tusshar Kathiriay
- June 24, 2021
- 0
- Living Room, Wall Design
WALL DESIGN IDEAS
WALL ELEVATION In many places throughout the home, the interior designer chose to incorporate the client’s racing memorabilia instead of traditional accessories. In this way, they add a personal touch and give the house a very unique approach interior#design#ideas#beddesign#ideas#interiordecor#kitchen#kitcheninterior#kitchendesign#modernkitchen#kitchentrollydesign#kitchenideas#kitchenintro#typicalstylr#modernstyle#architectural#inteirordesign#kitchen#lamp#perfect#newdesign#typical#archi#design#fresh#vibe#yellow#texture#studio#master#offer#lift#moderneffect#elements#symple#ceiling#febric#brick#slav#urban#institute#rsidence#canteern#design#ideas#deck#modern#effect#simple#architectural#arc3dblocks#arc#naksha#stylish
- By Tusshar Kathiriay
- June 17, 2021
- 0
- Kitchen Trolly, Modular Kitchen, Wall Design
KITCHEN WALL TILE DESIGN IDEAS
https://www.youtube.com/watch?v=lF7x45k3OEI
- By Tusshar Kathiriay
- June 16, 2021
- 0
- Living Room, Modular Kitchen, Wall Design
WOODEN PARTITION WALL DESIGN IDEAS
In a small living room, a wooden partition with straight lines and open shelves, like this one, not only serves the purpose of separating the area from the dining room. interior#design#ideas#beddesign#ideas#interiordecor#kitchen#kitcheninterior#kitchendesign#modernkitchen#kitchentrollydesign#kitchenideas#kitchenintro#typicalstylr#modernstyle#architectural#inteirordesign#kitchen#lamp#perfect#newdesign#typical#archi#design#fresh#vibe#yellow#texture#studio#master#offer#lift#moderneffect#elements#symple#ceiling#febric#brick#slav#urban#institute#rsidence#canteern#design#ideas#deck#modern#effect#simple#architectural#arc3dblocks#arc#naksha#stylish
- By Tusshar Kathiriay
- June 12, 2021
- 0
- Ceiling Design, Living Room, Wall Design
PASSAGE CEILING DESIGN IDEAS
When you measure your ceiling, be sure to measure the wood board width, as well as the wood board depth ( the depth will be your spacer!between the boards you install). Then divide your space that you want to add boards to and you will get the number of boards you will need to purchase. […]
- By Tusshar Kathiriay
- May 27, 2021
- 0
- Wall Design
PARTITION WALL DESIGN
WOODEN PARTITION WALL DESIGN FOR LIVING AND DINNING SPACE BETWEEN “Another easily installed piece, these wooden slats take inspiration from Japanese design and perfectly separate the DINING area from the breakfast nook in this simply elegant home.” interior#design#ideas#beddesign#ideas#interiordecor#kitchen#kitcheninterior#kitchendesign#modernkitchen#kitchentrollydesign#kitchenideas#kitchenintro#typicalstylr#modernstyle#architectural#inteirordesign#kitchen#lamp#perfect#newdesign#typical#archi#design#fresh#vibe#yellow#texture#studio#master#offer#lift#moderneffect#elements#symple#ceiling#febric#brick#slav#urban#institute#rsidence#canteern#design#ideas#deck#modern#effect#simple#architectural#arc3dblocks#arc#naksha#stylish









